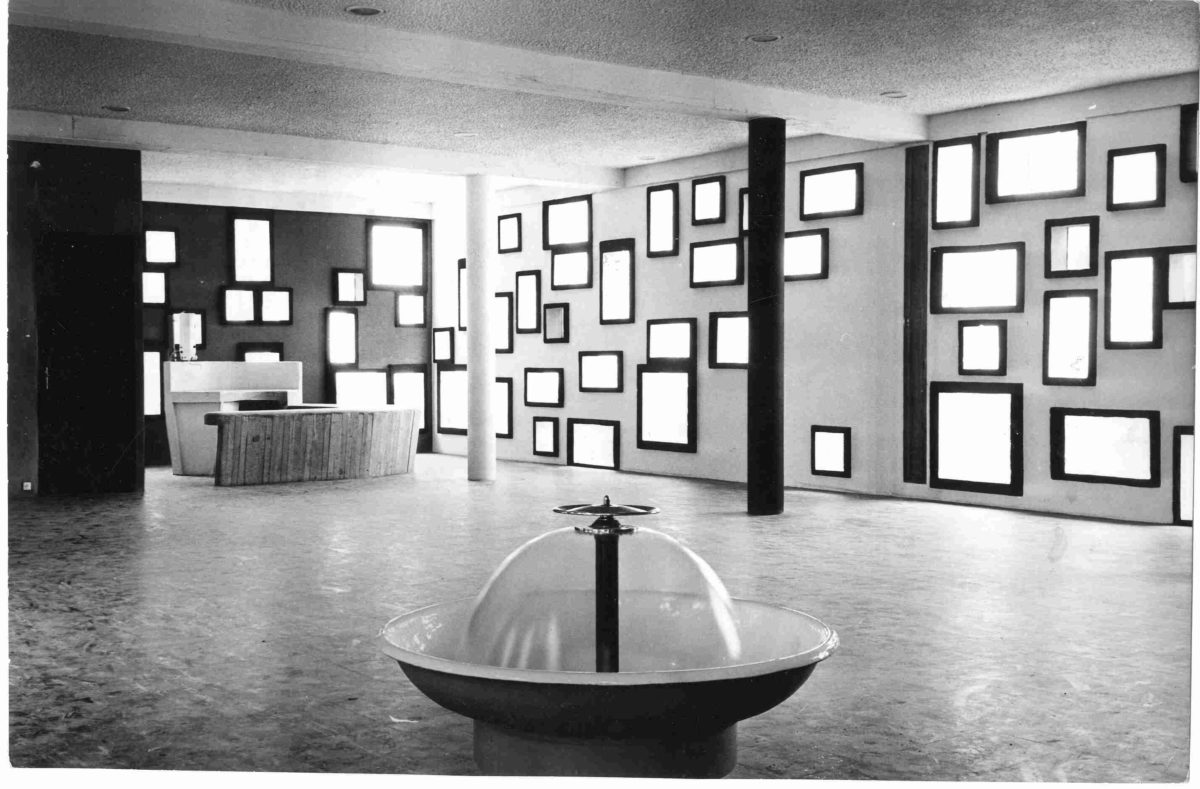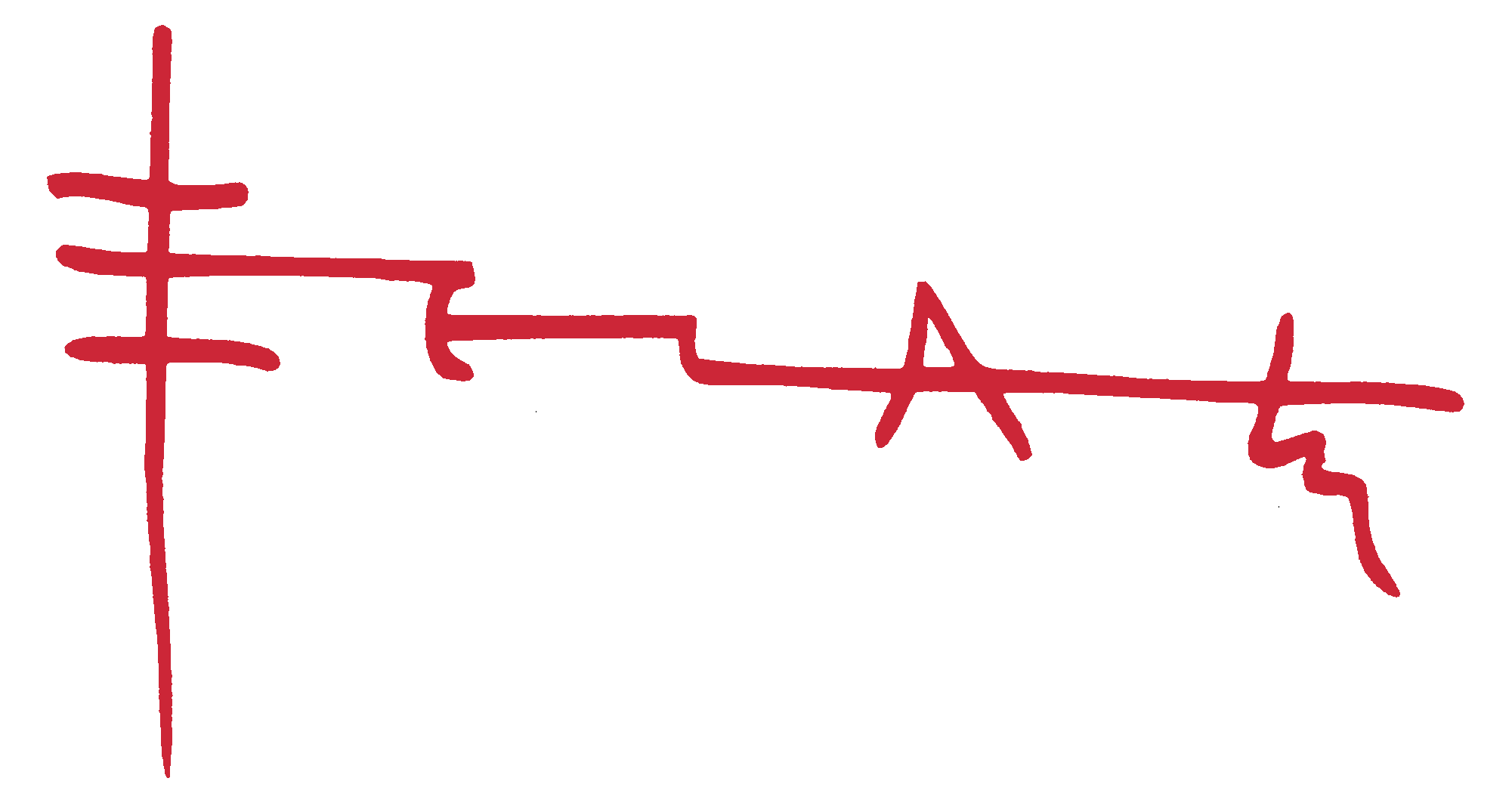Financed by the Cooperative La Maison Familiale, the project aims to provide the city with a new building composed of collective housing. This project pushes the standardization and the level of prefabrication of the components to their maximum. The structure includes 294 apartments (of 7 different types), with no collective facilities, except for the kindergarten on the roof terrace, a post office and a library. Xenakis collaborated closely with Bernard Lafaille, an engineer from outside the agency, to set up a new structure, following the principle of the “shoebox”: it is a question of accumulating autonomous and self-supporting cells, connected only by lead strips. Contrary to the structure used at the Marseille Unité, this system allows a considerable saving of time and money. Xenakis was involved in several phases of the design and construction of the site. Although he simultaneously directed the organization of the site and validated the formwork plans for certain parts of the facades, many technical and installation details were in his hands. It was probably when he was in charge of the design of the kindergarten located on the roof terrace that the line between architecture and engineering was crossed. Under the watchful eye of Le Corbusier, Xenakis put forward several proposals. Finally, it is music that unconsciously sets the tone: the facades have windows of four standard sizes distributed in a random configuration (which undoubtedly recalls the “stochastic” distribution of his later music), freely inspired by the shape of Gregorian neumes.
Categories
Unité d’Habitation in Rezé-les-Nantes

