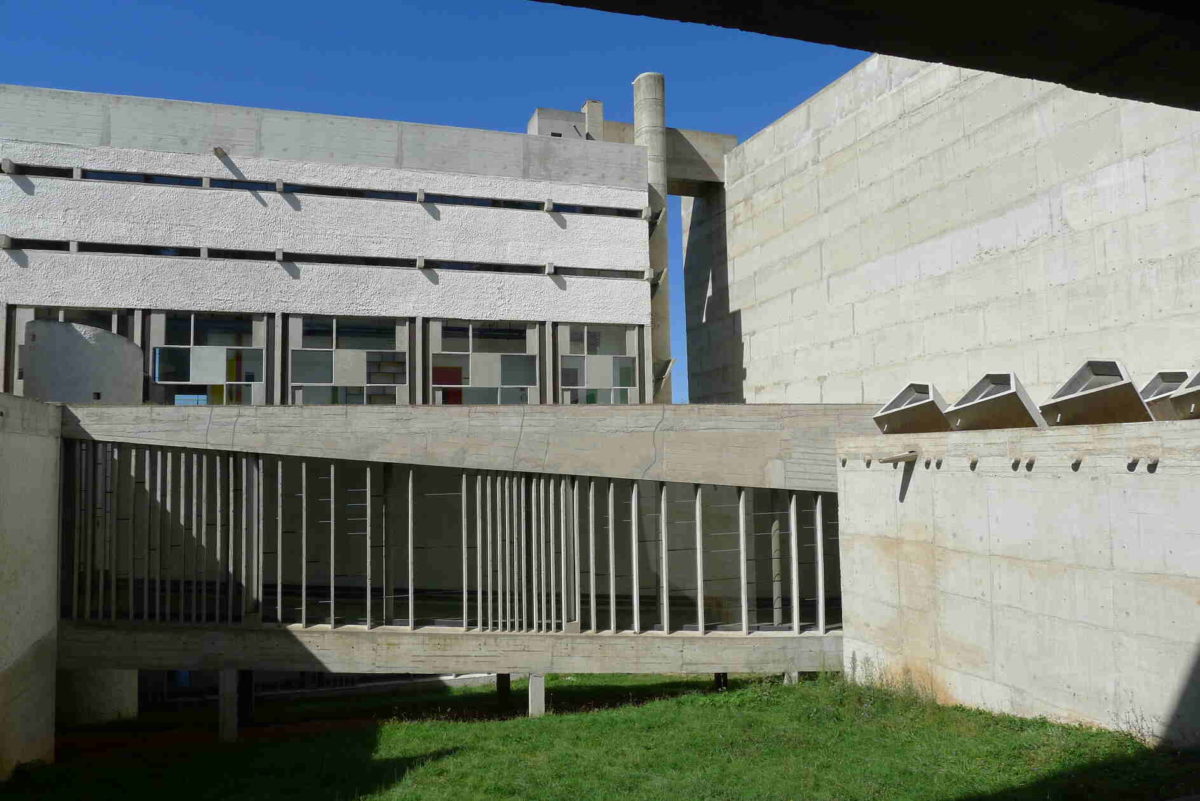The Dominican Convent in L’Arbresle, near Lyon, entrusted to Le Corbusier in 1953, is part of a global attempt to renew the vocabulary of sacred architecture. For the first time since he joined the studio, Xenakis assumed full responsibility for the architecture and became head of the project. Although the general form comes from the hand of Le Corbusier – and is now one of the finest examples of Brutalist architecture – Xenakis will put his signature in several of its elements. He develops the internal structure and circulation, and implements and evolves the “undulating glass panels” on the convent’s facades (first designed for the Secretariat in Chandigarh). He also designed the monks’ cells, the shape of the special openings called “canons of light” (fixed in such a way as to illuminate the crypt according to the change in sunlight) and the “machine guns” which bring light into the church sacristy. Plastic elements, such as the “piano form” that houses the chapels adjacent to the church, the “pyramid” of the sacristy, the interior spiral staircase and the “comb-like” columns that are part of a piling in the western part are also by his hand. Because of Le Corbusier’s long absences in India, Xenakis was the main contact with the monks and negotiated directly with the contractors on the installation of electricity, heating, sanitary facilities and conduits. Finally, he did not hesitate to propose acoustic devices for the church called “acoustic diamonds” and designed a device on its roof to broadcast liturgies to the surrounding valley. The project exceeded the budget considerably and these ideas were abandoned.
Categories
Couvent Sainte-Marie de la Tourette

