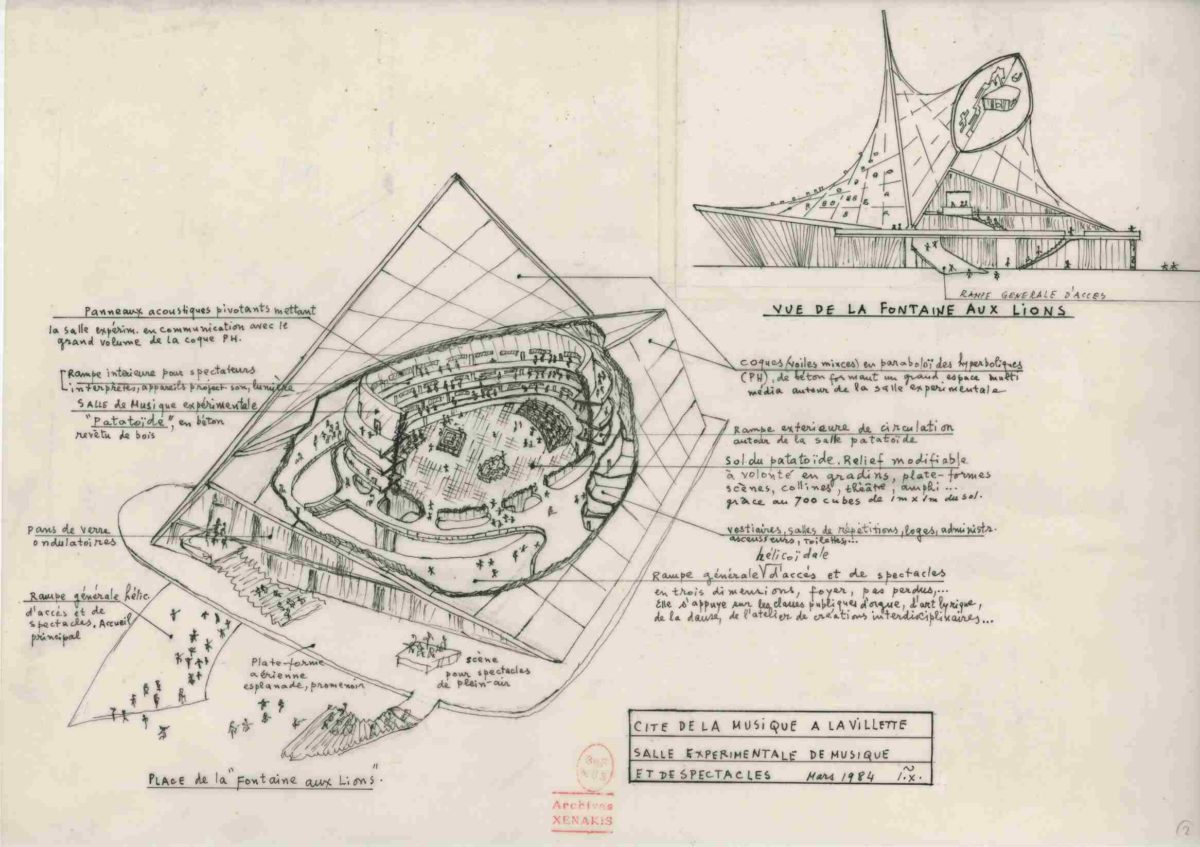The Cité de la Musique in the Parc de la Villette in Paris was part of the “great works” under the presidency of François Mitterrand. In 1983, Xenakis, invited as a member of the jury to participate in the architectural competition for this new cultural complex, turned down the invitation by presenting himself as an architect. He co-signs the project with Jean Louis Véret, a former colleague from the Le Corbusier years. The topic of the competition is wide: about 25,000 m2 for the conservatory of music and dance, several concert halls, a large amphitheater, exhibition halls. The heart of the Xenakis-Véret proposals lies in the concert hall, which takes the form of a patatoid on an elliptical plane. Designed as a lutherie instrument, its generous curvature provides rich reverberations and avoids the need for subsequent correction by acoustic panels often found in halls of this type. The hall itself is enveloped by thin reinforced concrete walls, taking the shape of an “inverted tulip”. In reality, this floral shape is the result of the intersection of several hyperbolic paraboloids. The volume of air between the veil and the room is adjustable by pivoting panels in the walls, allowing the sound energy to be adjusted according to the piece programmed or the instruments used. Inside the hall, the floor is entirely adjustable according to the works and the public to be accommodated (with small islands that go up or down). A spiral ramp doubles the hall from the inside, serving the foyers and dressing rooms at the bottom and 400 additional seats at the top, either for the public or for a new orchestra placement. A service ramp doubles the first hall on the outside and continues to the building that gathers the activities not open to the public (work and research space, Conservatory training). Of a more classical conception, the Conservatory building, built on three floors, groups the teaching premises around the interior squares, places of exchange between students and professors. The “undulating” glass panels cover certain facades of the complex. The proposal passed the first phase of the competition, but was not selected for the second. From then on, Xenakis renounced all publicly funded architectural projects, including the new Polytopes. Finally, the proposal of Christian de Portzamparc won the competition.
Categories
Project for Cité de la Musique in Paris

